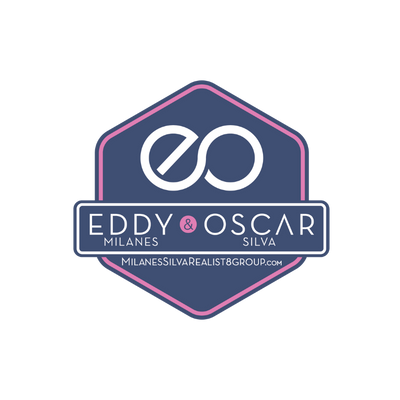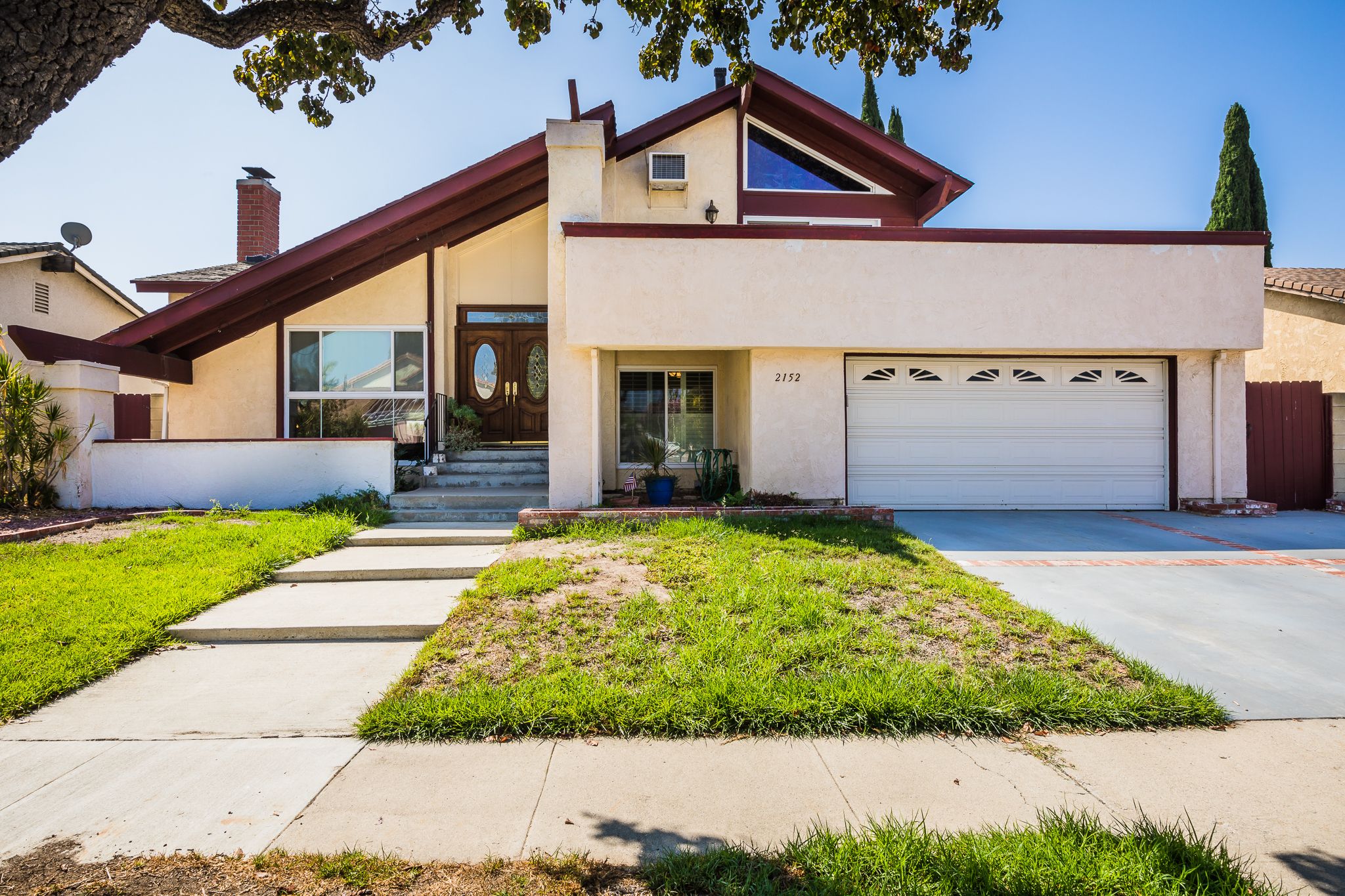ARIZONA
OKLAHOMA
Market Stats
Open Houses
Ready to Work Together
🧐 Read Our Blog
@ Stay In Touch Socially
RESOURCES
Contact
Serving California | Arizona | Oklahoma (805) 200-4055 [CA] | (602) 620-7816 [AZ] [email protected]❤️ Our Content
Subscribe to get updated on the most recent information from Eddy & Oscar. You will not be disappointed!
We respect your inbox. We only send interesting and relevant emails.
❤️ Our Content
Subscribe to get updated on the most recent information from Eddy & Oscar. You will not be disappointed!
We respect your inbox. We only send interesting and relevant emails.
We use cookies to enhance your browsing experience and deliver our services. By continuing to visit this site, you agree to our use of cookies. More info














































