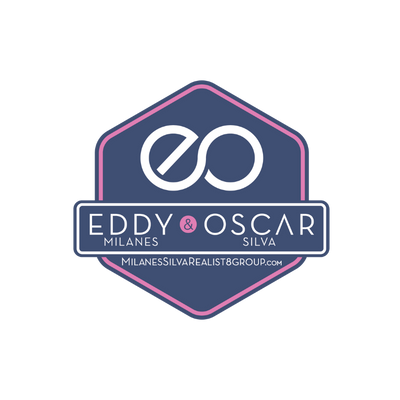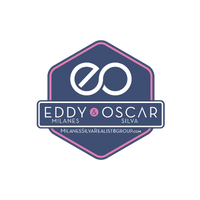Stunning Designer Home Waiting For You!
Welcome to 5906 Fearing St, Simi Valley
"Where Restoration Hardware Meets Family-Style Living"
If you have dreamed of owning a model home straight from the showrooms of Restoration Hardware, we have found your dream home. From the moment you enter, you are greeted with the extraordinary mix of timeless design, stunning upgrades and family-style living spaces that are well-coordinated and functional. This move-in-ready home has been remodeled from top to bottom including luxury features like Life Source Water System. The true meaning of open-space living embraces the common areas of this home, creating a space that is inviting, polished and just waiting for you to call it home.
Priced at $739,950
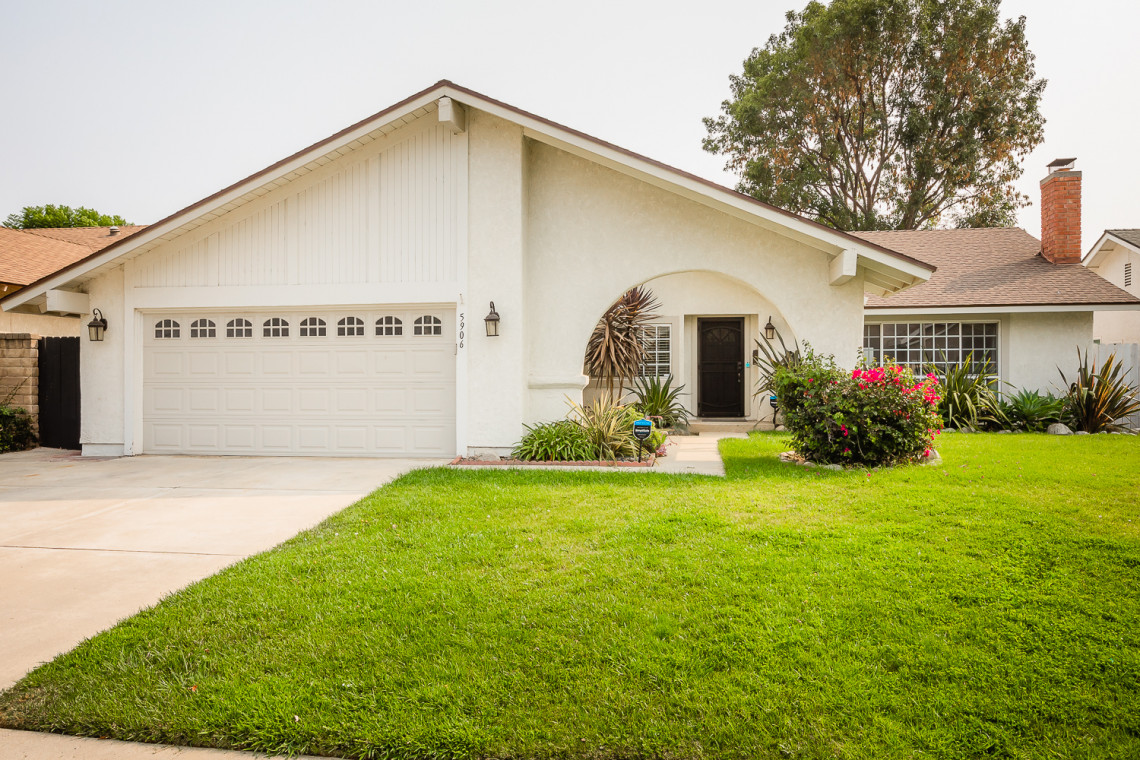
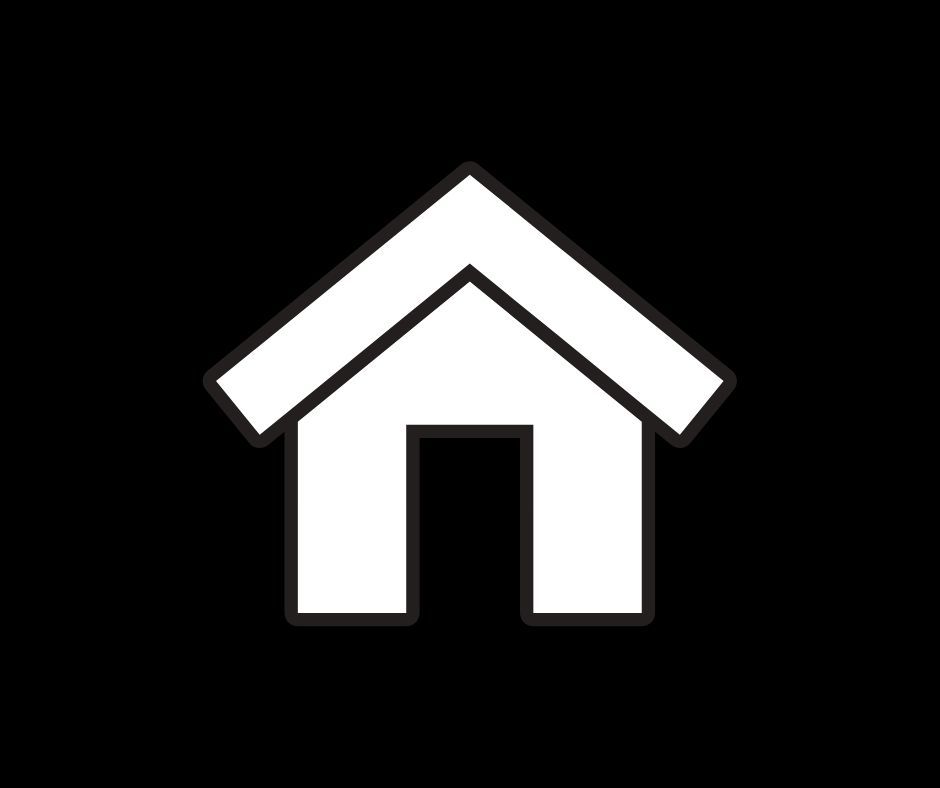 copy.jpg?w=610)
4 Bedroom
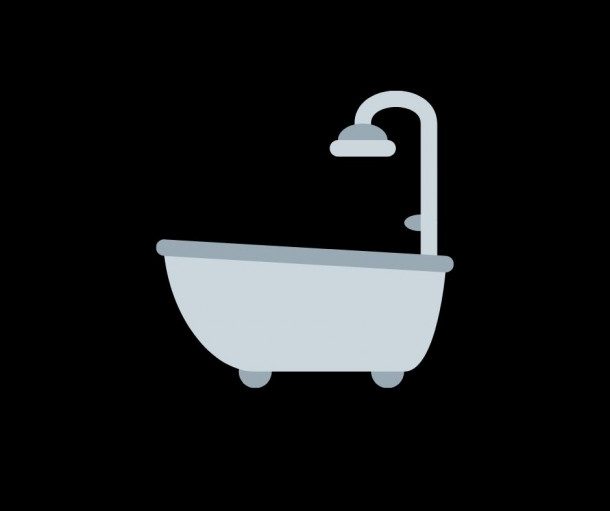
2 Bath
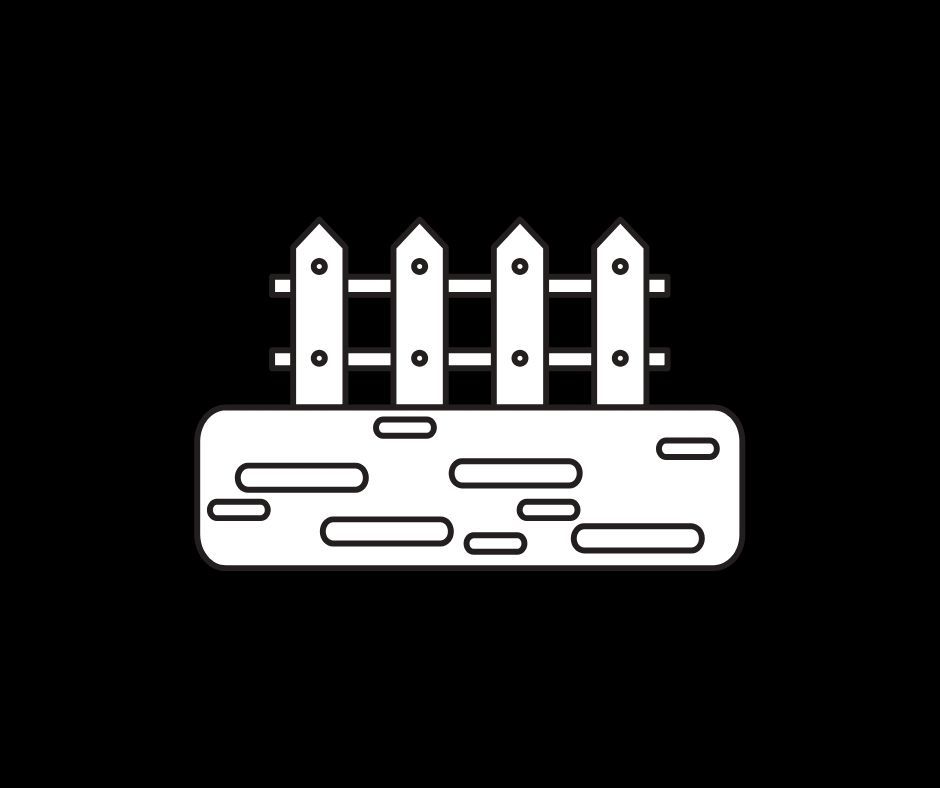 copy.jpg?w=610)
1826 Sqft
Cozy Living Space
Soaring ceilings with an abundance of natural light provide an inviting space as you enter this home. You will immediately be drawn to the warmth of the wood-style flooring, charming shiplap and rustic fireplace. This designer home has been remodeled from top to bottom with exceptional attention to high-end upgrades and a look that is seamless and charming.
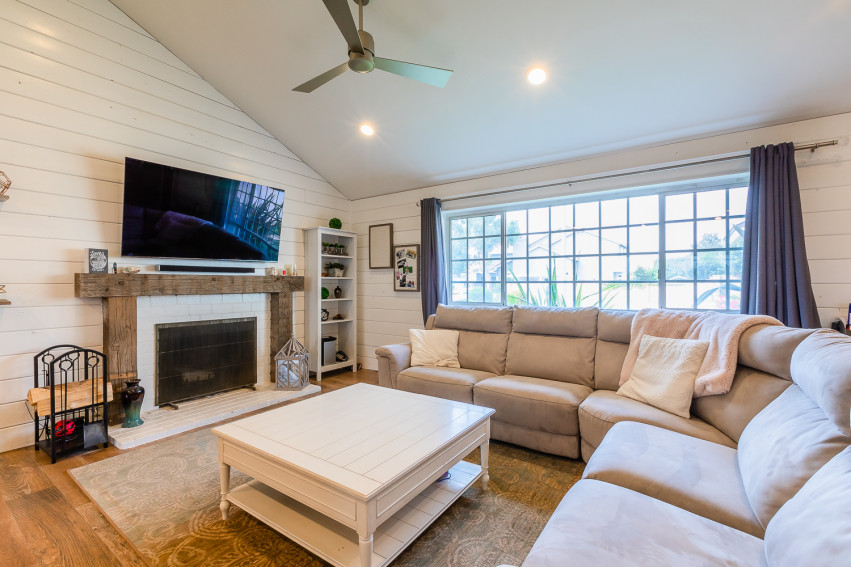
Timeless Kitchen
High quality, space and function are blended together to create a timeless kitchen that has an exquisite design. Custom cabinets with designer hardware add an elegant flare that is chic and sophisticated. Gorgeous quartz countertops and an oversized farmhouse sink offer a classic feel that is functional and alluring. This gourmet kitchen was designed to be captivating but also appealing to any chef with its storage, double oven and extended counter space to create their favorite cuisines.
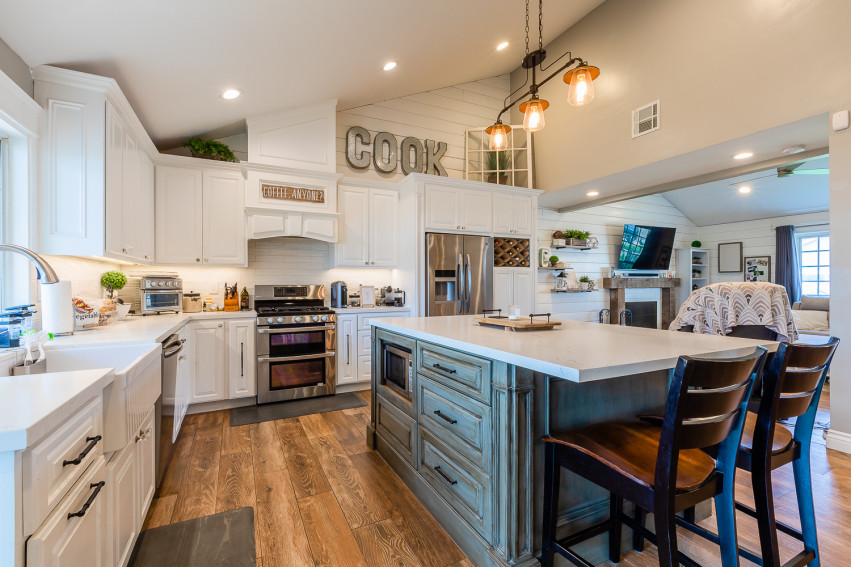
Dining Area
Adjacent to the kitchen offers a space to host your favorite holidays with room big enough for a large formal dining table. Enjoy al fresco dining? Over-sized sliding doors provide natural light and can also be opened to enhance the comforts of indoor eating with a flare of al fresco dining.
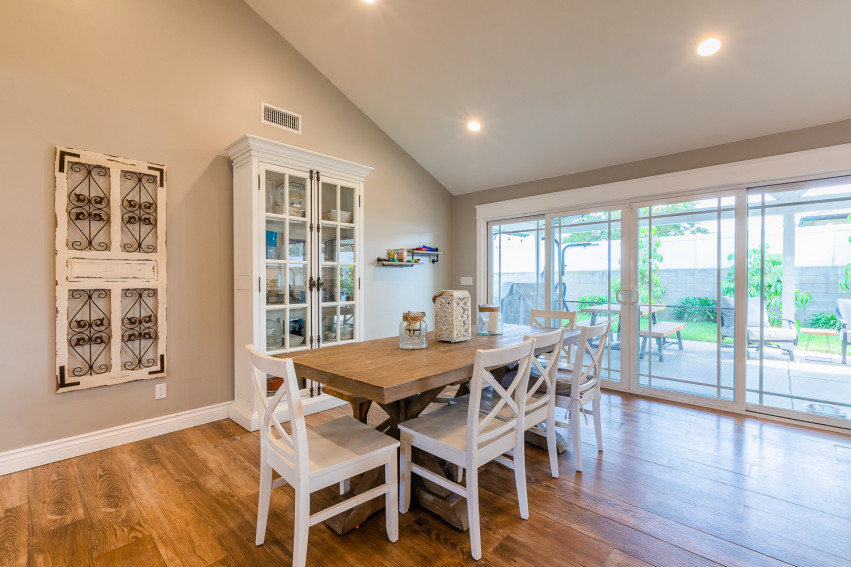
Open Concept
Easy flow from the living spaces and kitchen are seamless with this open concept floor-plan. This gravitating space is open, light and inviting. Guests can easily mingle from one space to another with easy access to the backyard. Most homes claim an open floor plan, but this home embraces the true meaning of an open concept.
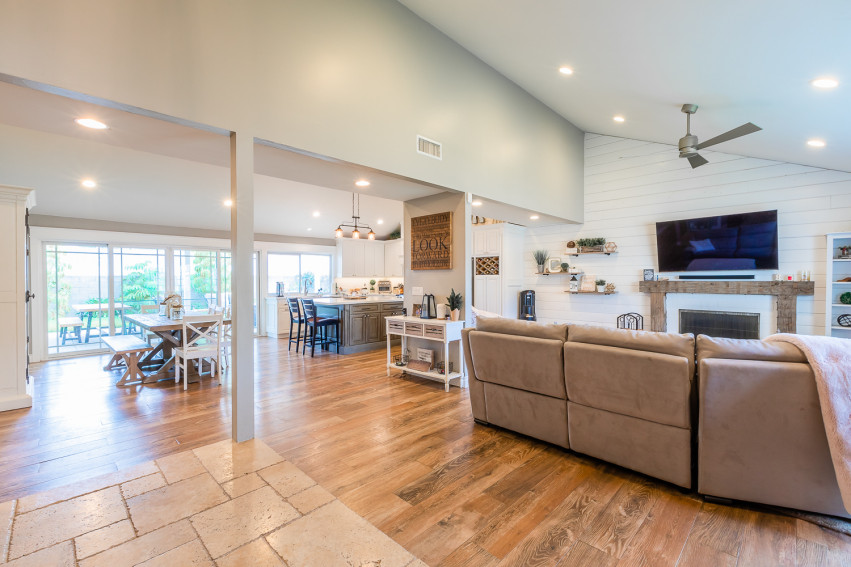
Master Ensuite
Escape at the end of the day to your private master ensuite that is open, sleek and offers an abundance of storage with a walk-in closet and additional closet space. The remodeled master bath is stylish and polished. Embodying true luxury with stone flooring, an enticing stone shower and dual vanity.
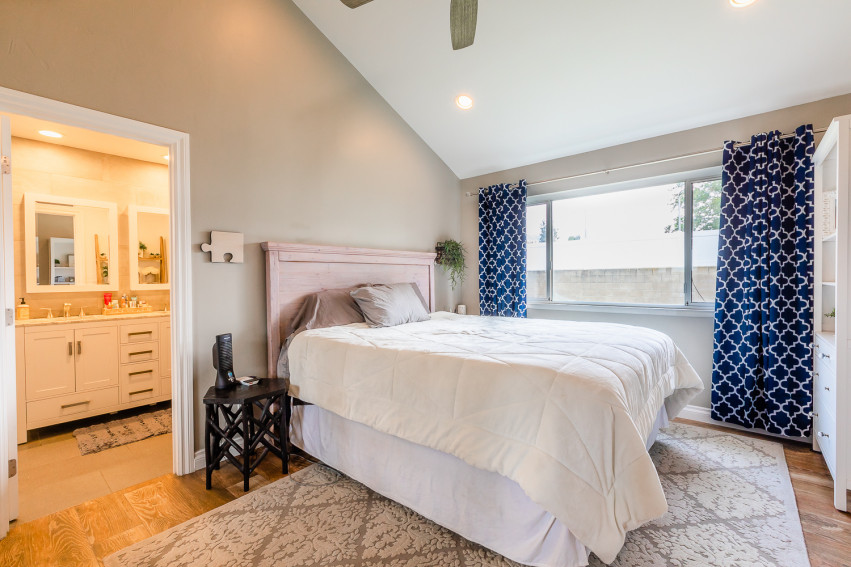
Den or Home Office
One of the bedrooms is currently being used as a den but could be easily converted back. This room is perfect for a playroom, home office, homeschool study area or den. The possibilities are endless with this space, and can easily be changed to meet the needs of a growing family.
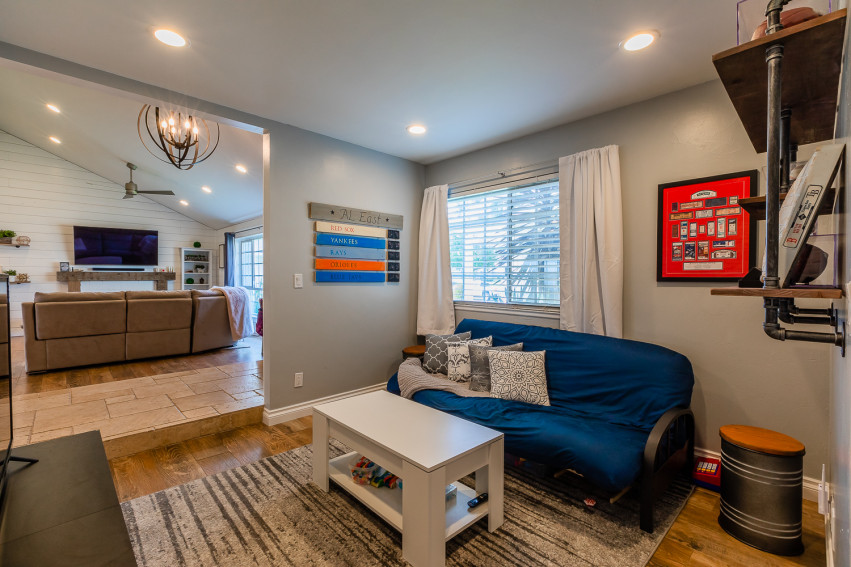
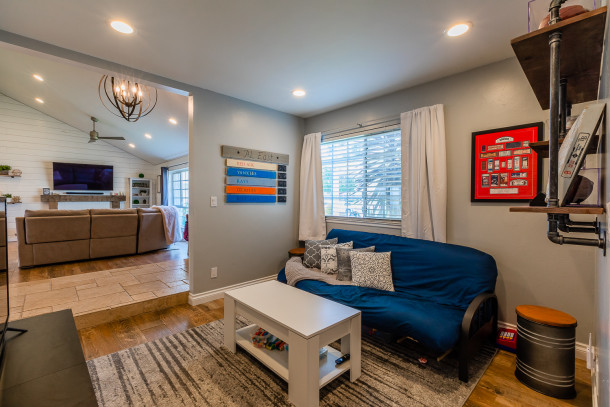
Bedroom 1
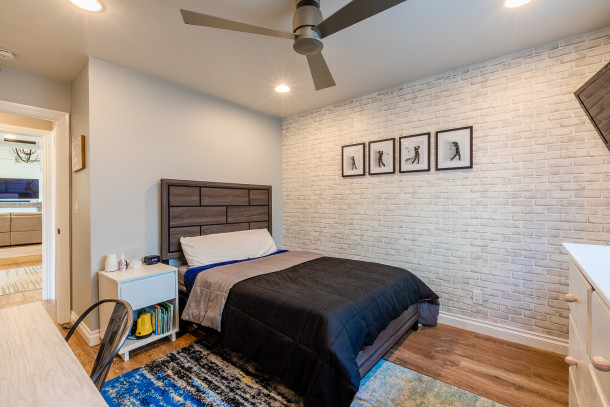
Bedroom 2
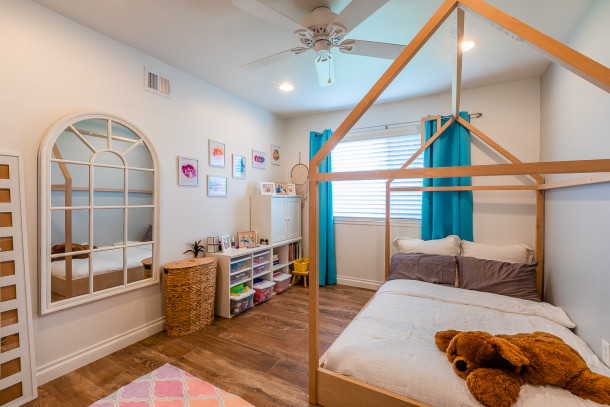
Bedroom 3
Backyard
Entertain with ease under this beautiful covered patio with recessed lighting and the ability to watch your favorite games outdoors. This low maintenance yard is big enough for your summer BBQ but won't require hours to maintain.
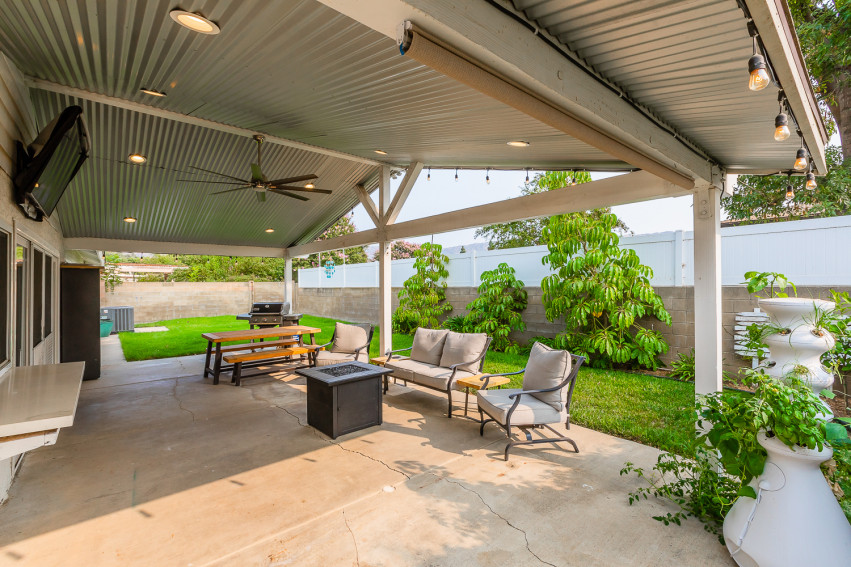
More Images
Selling Your Home?
Want Exposure Like This Home! Hire US TODAY!
