Single Story Pool Home in the Exclusive Fountainwood Tract!
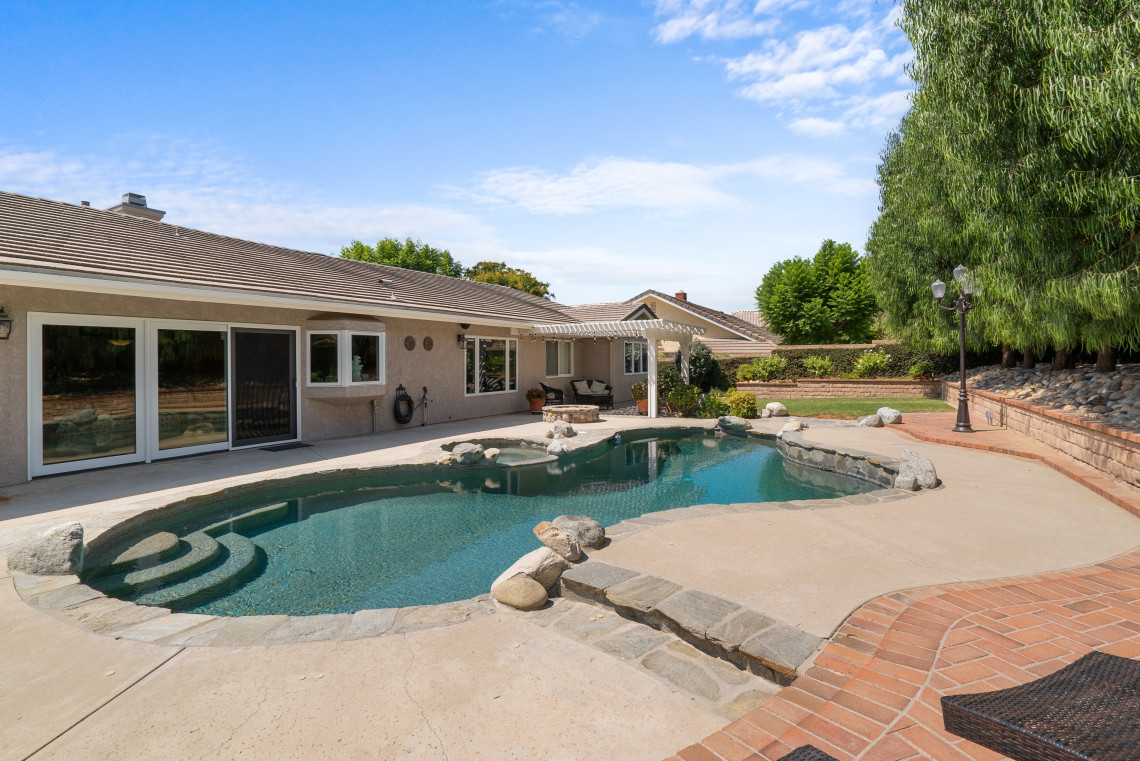

2300 Sqft
.jpg?w=610)
4 Bedrooms
.jpg?w=610)
Two and a Half Bath
Charming Curb Appeal
As you arrive, you are immediately drawn into the lush greenery, mature landscaping, brick walkways, and the charming front porch just begging you to sit back and relax with your favorite beverage and enjoy all the natural beauty that surrounds this picturesque neighborhood. The peaceful setting is enhanced with the serene sounds of the tranquil fountain and distinct blue front door, which is captivating and inviting, letting you know that you have stumbled upon something truly special.
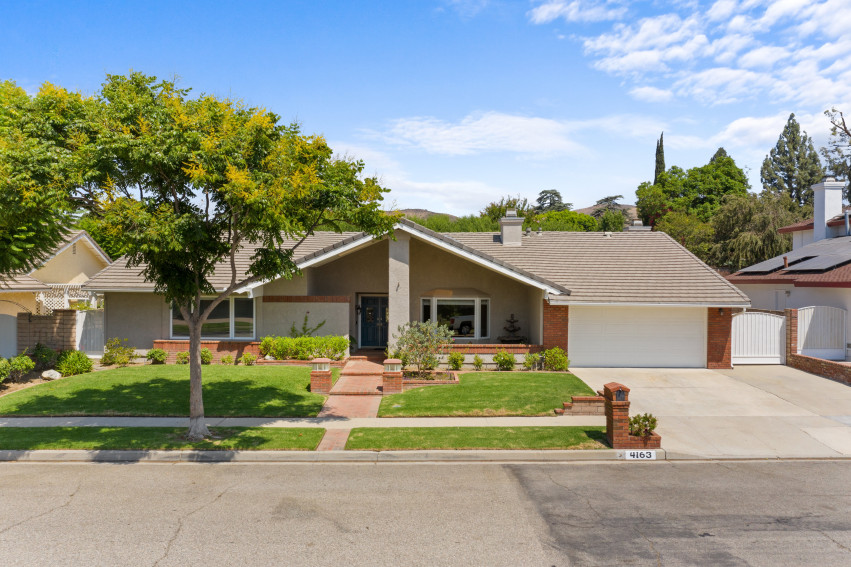
Move-In-Ready
As you meander through the front door, freshly painted walls, neutral tile, and wood-like flooring can be found throughout the home, highlighting the open floor plan and allowing an easy flow from one living space to another. Plenty of natural light spotlights the beautiful upgrades including crown molding, smooth ceilings, recessed lighting, new ducting, newer windows, fresh paint, newer bathroom fixtures, two fireplaces, grand bay window, breakfast nook, and stylish architectural designs. True pride of ownership is shown throughout the home.
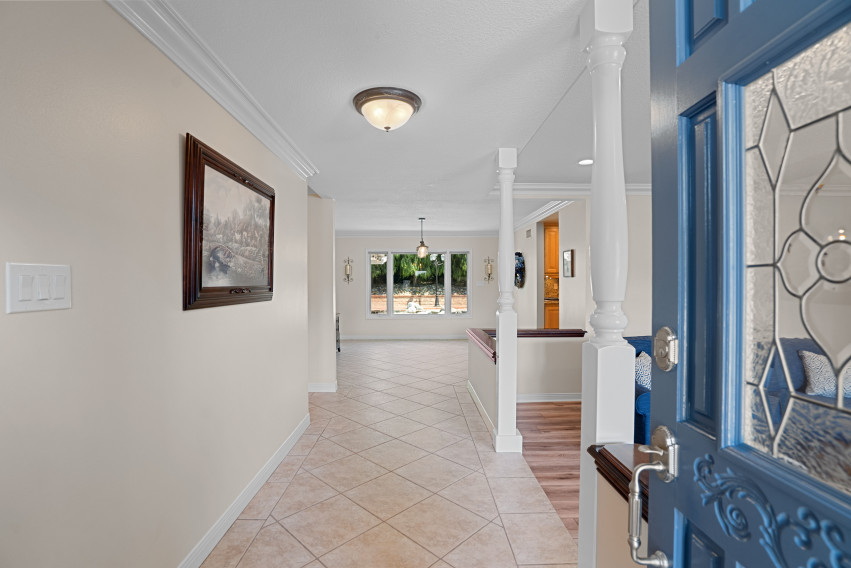
Grand Living Room
The step-down living room is the perfect place to entertain with warm wood-like flooring, recessed lighting, crown molding, and a spectacular fireplace not only providing warmth but also a stunning focal point. The alluring bay window provides beautiful views but also a cozy place to relax and enjoy the natural light that pours into this living space.
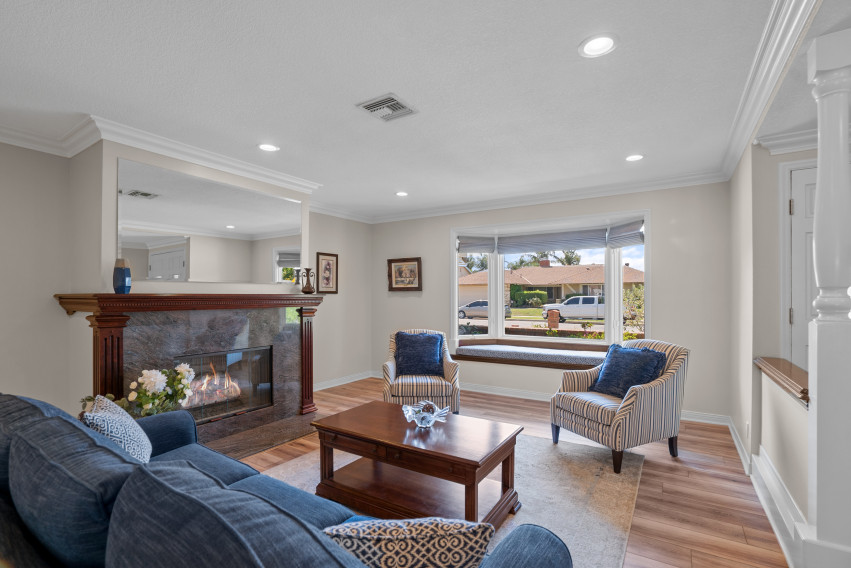
Dining Area
Oversized windows provide a gorgeous backdrop to this good-size dining area, providing a perfect place to host your favorite holiday meal. With easy access to the kitchen and open to the living area, this space is functional but also aesthetically appealing.
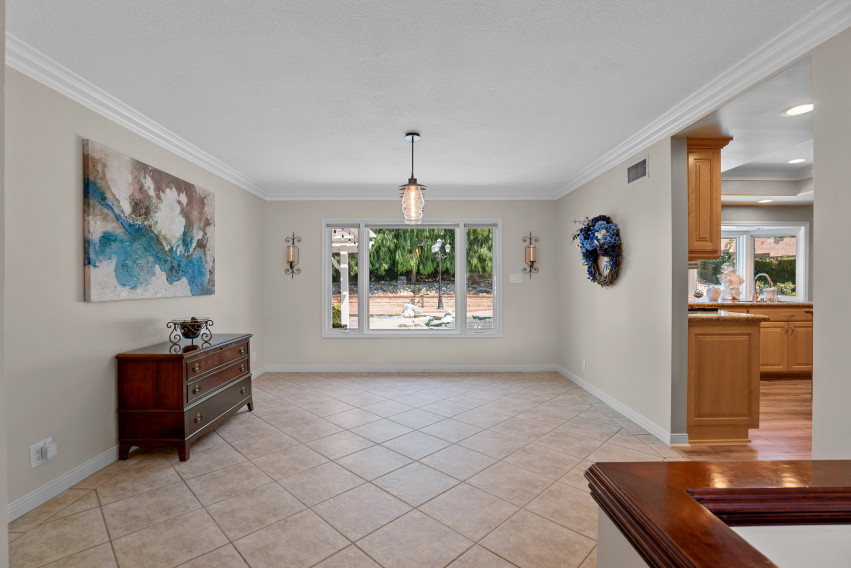
Sparkling Kitchen
This designer kitchen is sure to impress any chef with sparkling granite countertops, real wood cabinetry, designer hardware, a kitchen island with storage and seating, a suspended ceiling, and Viking Professional appliances, this space is ready for your immediate use. With plenty of counter space and expansive storage, this dream kitchen is just waiting for you to whip up your favorite family recipes and is sure to be the heart of the home.
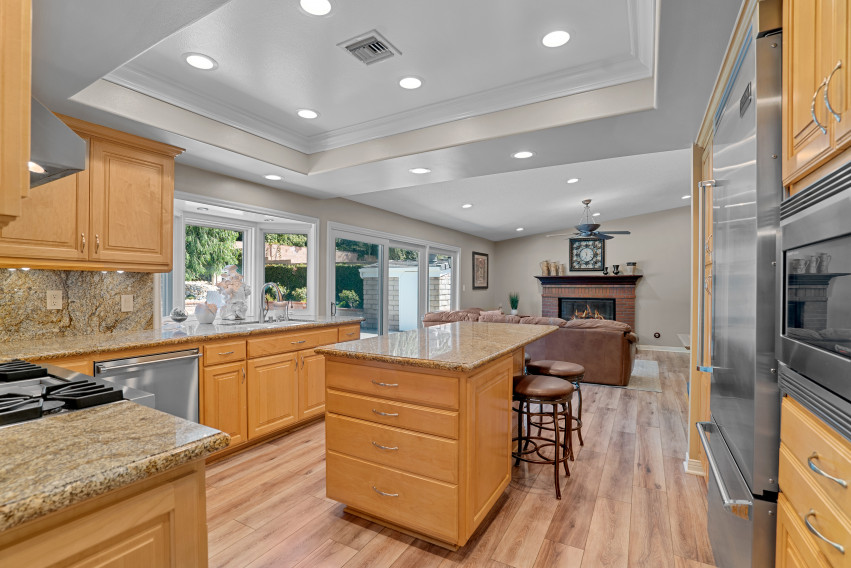
Cozy Family Room
The cozy family room provides warmth and a perfect place to gather and enjoy family time. Snuggle up and enjoy the beautiful brick fireplace, with direct access to the kitchen and backyard. This open-concept room provides a functional space to entertain and stunning views of the entertainer's backyard.
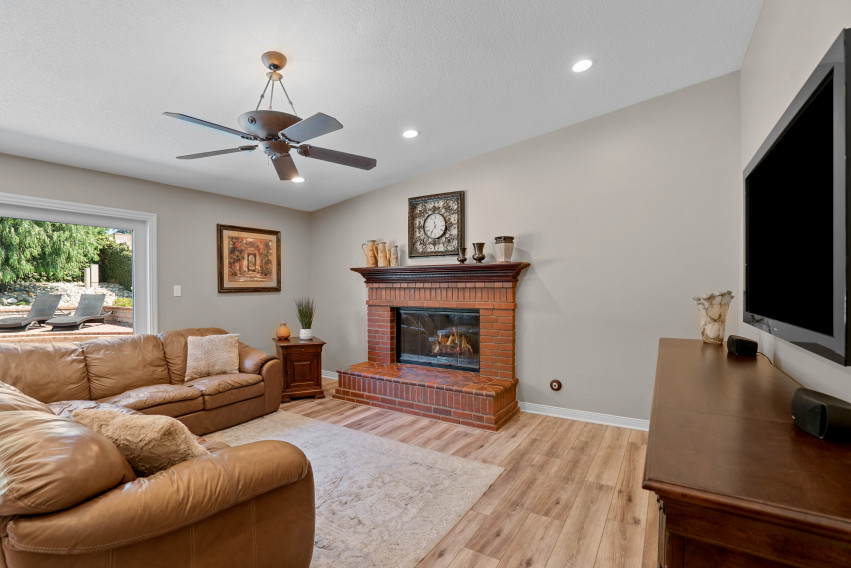
Main Ensuite
The Grand main ensuite offers both tile and wood-like flooring, recessed lighting, neutral tones, plenty of natural light, a walk-in closet, additional second closet space, dual bathroom vanity, a stand-alone tiled shower, new bathroom fixtures, and tile countertops.
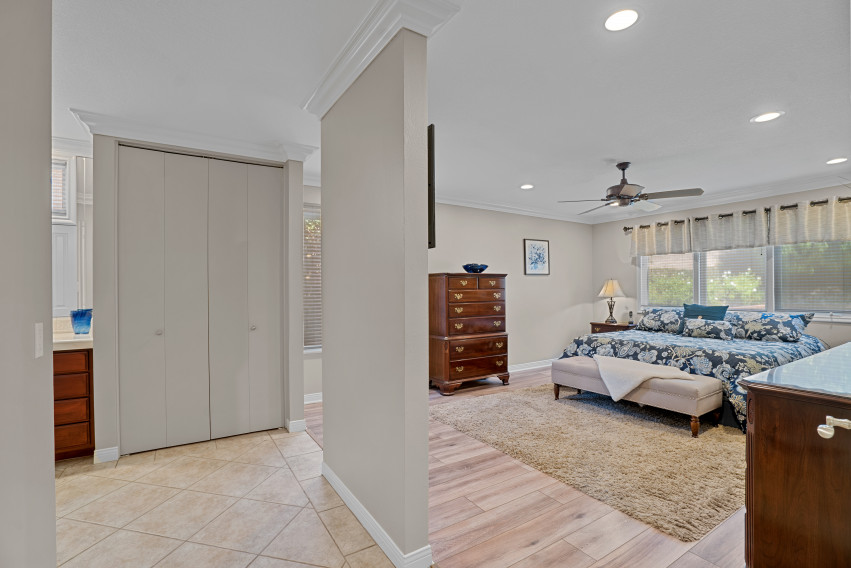
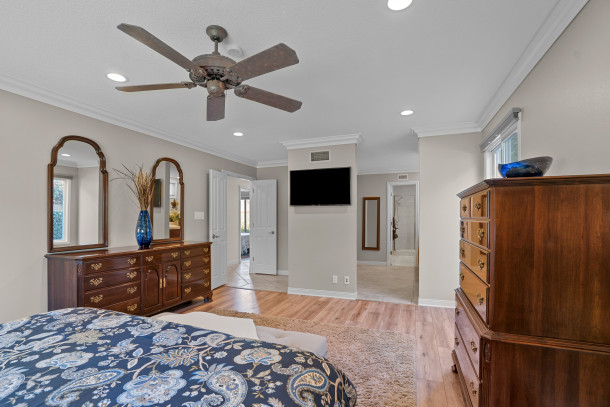
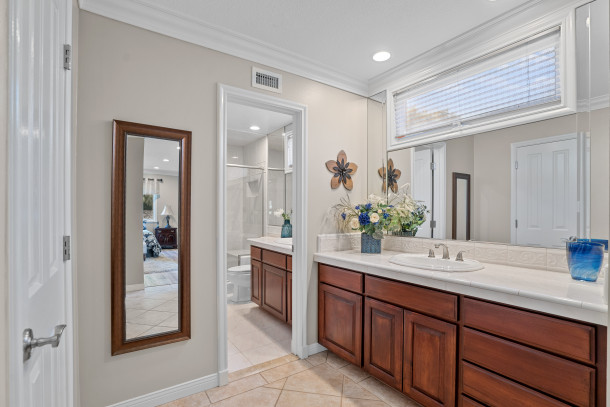
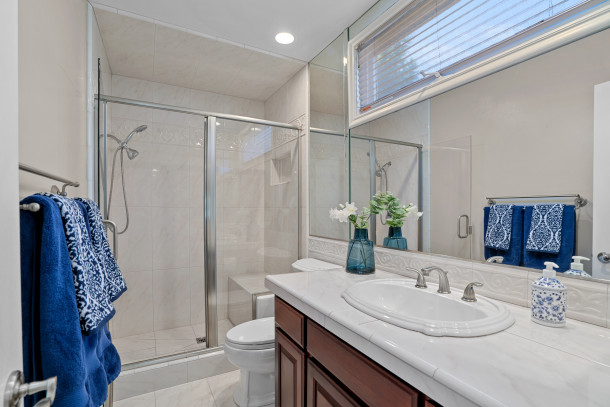
Sleeping Quarters
The sleeping quarters are all located on the west wing. All three bedrooms are good-size with crown molding, wood-like flooring, ceiling fans, fresh paint, and plenty of storage. Two of the bedrooms offer walk-in closets.
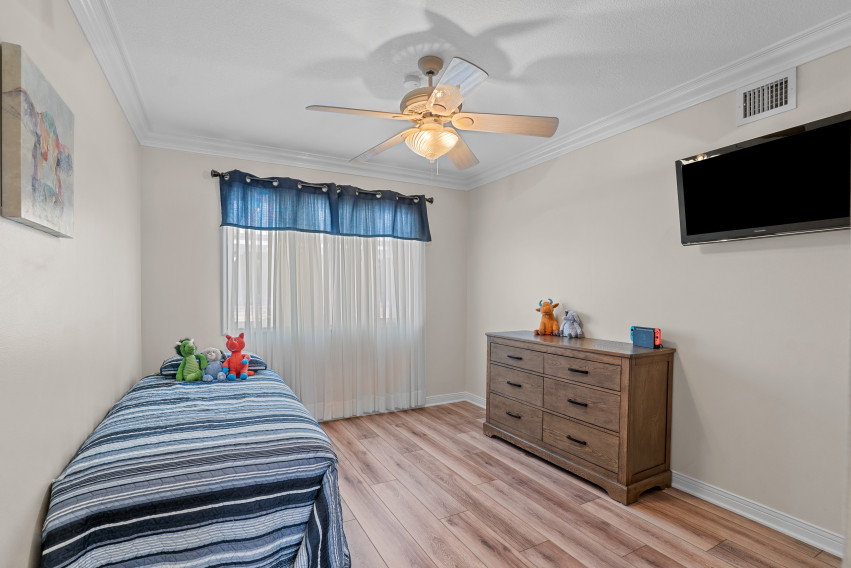
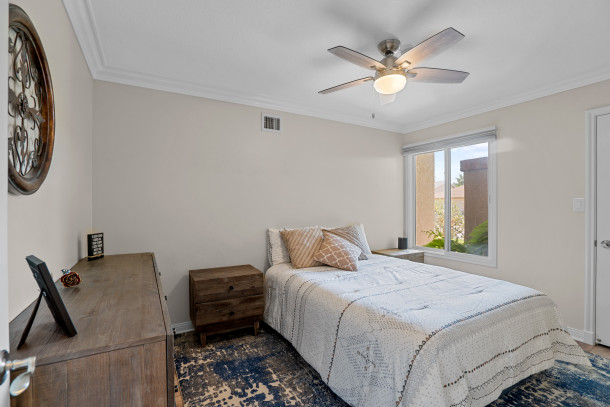
Bedroom 1
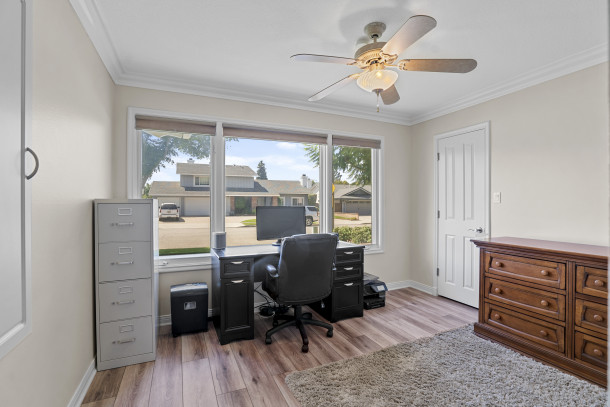
Bedroom 2
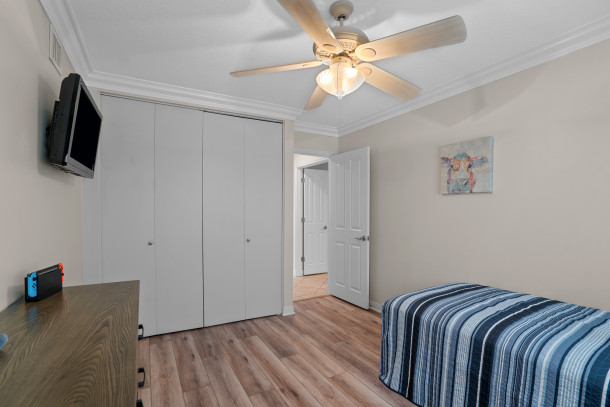
Bedroom 3
Guest Bath
The guest bath offers a tiled shower tub combo, frameless shower doors, new bathroom fixtures, and tiled vanity with storage.
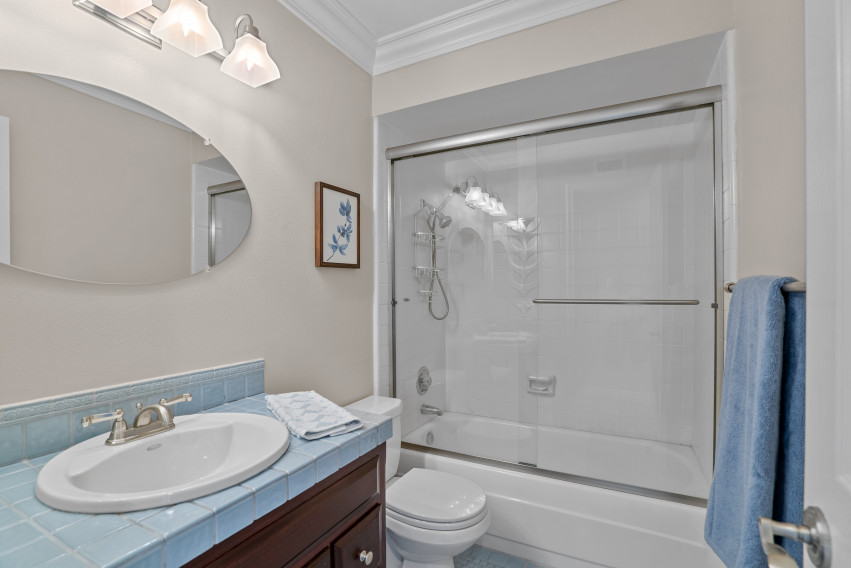
Laundry Room
The laundry room is enhanced with a spacious countertop for folding and plenty of storage.
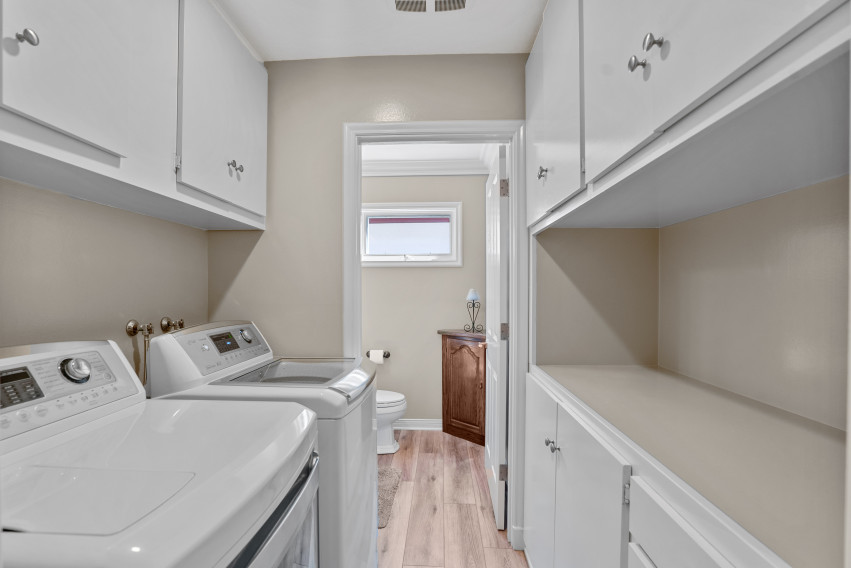
Entertainer's Backyard
Dive into your sparkling pebble tec pool or sit back and relax in the bubbly spa, this splendid backyard offers a built-in firepit, patio cover, grassy area, slate rock design, and brick ribboned planters filled with lush mature green landscaping. This backyard was built with an entertainer's heart and just waiting for you to host your summer parties.
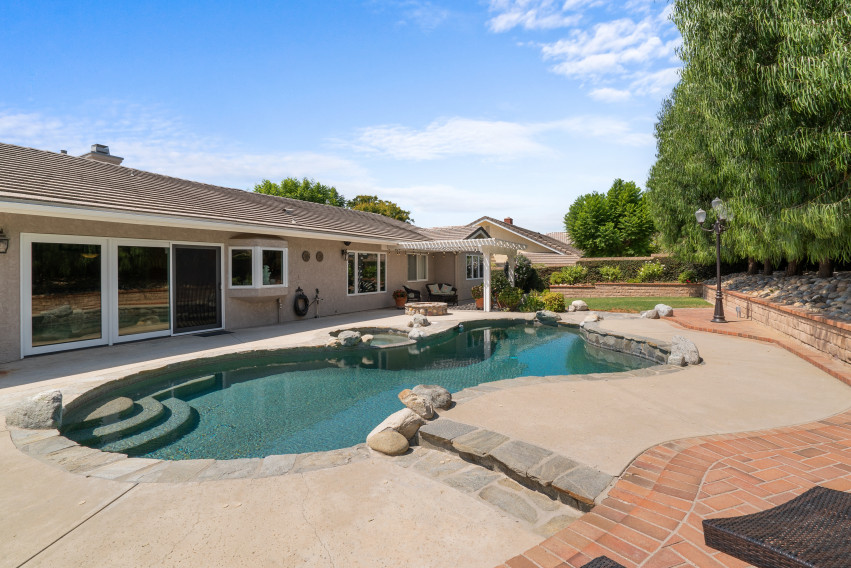
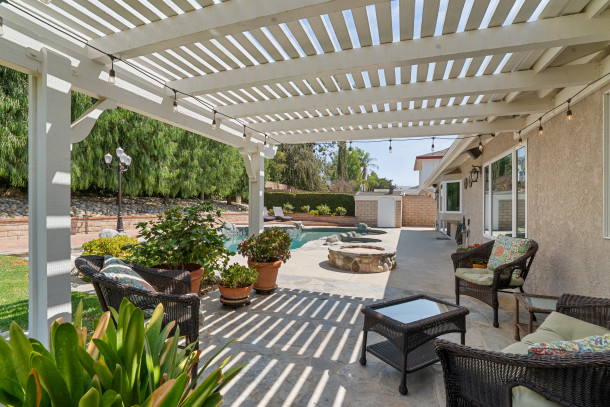
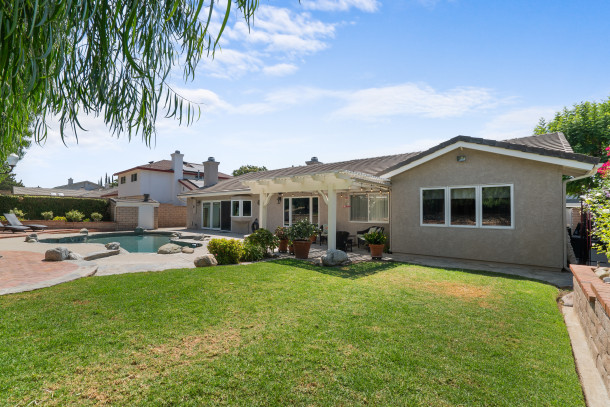
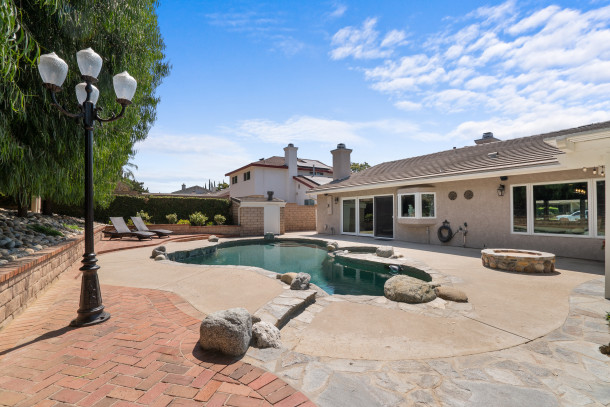
Take a Tour
Photos
Walking Distance to Tapo Canyon Trails





